Welcome to the fourth article of our series: Architecture – A Stroll Through the Epochs. We continue our series with Baroque architecture as our next subject — undeniably the grandest and most sumptuous of the classical styles.
To establish the cause of Europe’s turn toward artistic exuberance in the face of the established Renaissance style, we have to remind ourselves of certain religious and geo-political events that sent Central Europe into more than a century of turmoil and devastation.
Throughout the 15th century, the Roman Catholic Church saw herself, and her status as the sole keeper of the keys to salvation, weakened by disputes driven by more secular motives. Key challenges came from the Western Schism, which displayed its corrupted curia, and new Renaissance ideas that led people to question some of the core values that determined their daily lives.
With faith in the papacy shaken, a growing theological disagreement gained momentum, which ultimately led to the schism within Western Christianity. Known as the Protestant Reformation, this movement is forever linked to the date 31 October 1517. On this day, Martin Luther posted his ninety-five theses on the main portal of All Saints’ Church in Wittenberg.
His most crucial reproaches were the selling of indulgences, as Luther denied the pope’s alleged authority over purgatory and argued that the gospel did not provide theological grounds for the Catholic doctrine of the merits of the saints.
The Roman Catholic Church, very much aware that her influence and powers were now severely threatened, responded with a Counter-Reformation initiated by the Council of Trent (1545 – 1563). At Trent, the Church formally recognized that inner reform was undeniably necessary, but on the other hand determined that the battling of Protestantism and its leaders — Martin Luther, John Calvin and Huldrych Zwingli — was most important.

For this very purpose, a new order called the Society of Jesus (Jesuits) was instituted by Pope Paul III in 1540. Their charter included the vow of obedience: “That we may be altogether of the same mind and in conformity… if [the Holy See of the Universal Church (Roman Catholic Church)] shall have defined anything to be black which to our eyes appears to be white, we ought in like manner to pronounce it to be black.” The Jesuits set the tone for the ferocity with which this fight for the right beliefs was going to be fought.
Ultimately, Northern Europe, with the exception of most of Ireland, came under the influence of Protestantism, while Southern Europe remained Roman Catholic. Central Europe, the dominion of the Holy Roman Empire of the German Nation, was the site of fierce conflict, culminating in the Eighty Years’ War (1568–1648) and the Thirty Years’ War (1618–1648), which left it massively devastated after hostilities finally ended with the Peace of Westphalia in 1648.
All these confrontations and struggles resulted in a diverse social, religious and political landscape in 17th and 18th century Europe. Alongside one another existed absolutist principalities and monarchies — like the Kingdom of France under the rule of the House of Bourbon — the Dutch Republic, and constitutional monarchies like the Kingdom of England (the Kingdom of Great Britain after 1 May 1707); all of which flourished and developed their very own interpretations of a new style we now know as Baroque architecture.
Not unlike the names of previous architectural epochs, the designation “Baroque” came from critics of the new style. They likened its excess of detail and deliberate deviation from the clear and rational formality of the Renaissance to the irregular shape of imperfect natural pearls. “Baroque” is the French transliteration of the Portuguese phrase “pérola barroca,” which means “irregular pearl.”
There was no denying its opulence, nor the artists’ craftsmanship, but critics bemoaned the loss of the natural grace of Renaissance architecture.
1. Roman Baroque
As the Catholic Church found itself in need of a way to proactively manifest its influence and regain lost souls all over Europe, it turned renewed attention to church architecture, requiring new churches to appeal as much to the emotions as to the intellect of the faithful, ultimately persuading them into unconditional trust and faith in the Catholic Church. To achieve this goal, the very act of approaching and stepping into a church had to become more of an experience; one that would envelope the faithful in Catholic symbolism and mystery.
What resulted from these requirements was an architectural vocabulary that allowed for very dynamic designs, often employing a mixture of repetition, breaking-up, and distortion of Renaissance classical motifs. Due to an almost playful way of handling these abstracted or exaggerated elements — like broken pediments, giant orders, and convex and concave walls — baroque architects were able to express their very personal ideas and styles to a degree unheard of before.

The first structure to follow this new design philosophy and to break with the Renaissance traditions of following strict formulas, in both the design of the exterior as well as the interior, was the Church of the Gesù in Rome. Not at all coincidentally, it was to be the mother church of the newly founded Jesuit order.
Designed by Giacomo Barozzi da Vignola (1507-1573) and constructed between 1568 and 1584, it first and foremost simplified the floor plan of the Renaissance church. Vignola removed the narthex and reduced the church body to a single nave without aisles (though lined with chapels on either side) all to focus the attention of the congregation on the high altar and eventually the nave’s illusion-inducing ceiling fresco, the grandiose Triumph of the Name of Jesus by Giovanni Battista Gaulli (1639-1709).
Due to the death of Vignola in 1573, the executed design of the façade is not his own, but that of his pupil Giacomo della Porta (1533-1602). It is dominated by an ever increasing plasticity towards its center, giant volutes framing the upper level, the use of broken pediments, as well as the idiosyncratic combination of an arched pediment surrounding a triangular pediment, resulting in a very vivid spectacle of design and decoration.
As a result of Il Gesù being the mother church of the Society of Jesus (Jesuits), its design was soon spread all over the world as the Jesuits acted as the religious (re-)conquistadors all over Europe and the Americas. Curiously enough though, della Porta would never again design exteriors as flamboyant as that of Il Gesù, his later designs being rather mature and subtle; but the precedent for the new style had now been firmly set.
With the onset of the 17th century, Rome’s transformation into a truly Catholic city was well underway, and architecture, painting and sculpture would play an important role in this monumental undertaking. Several of the major projects that were started in the early 16th century would actually be finished or remodeled in the new baroque style. Most notable among them was St. Peter’s Basilica, which was built over the course of 120 years and documented the change from High Renaissance to Mannerism and finally Baroque, both in elements of its interior and exterior design.
Whereas Carlo Maderno (1556-1629) was limited by the already set dimensions, proportions and prevailing stylistic parameters for his design of the façade of St. Peter’s Basilica, Francesco Borromini, on his first independent commission, was free to fully express the idea of an illusion-inducing façade with his design for the Church of Saint Charles at the Four Fountains (San Carlo alle Quattro Fontane).
Regarded as one of the iconic masterpieces of Baroque architecture, this tiny church, with a footprint of barely 2500 sq. ft., is defined by its almost surreal undulating façade of concave and convex shapes and an interior equally extraordinary and complex.
Naturally, the baroque style was not reserved for ecclesiastical structures. Many Roman families had their own private properties remodeled, or commissioned entirely new villas or palaces. Among the most renowned artists employed were Gian Lorenzo Bernini (1598-1680) and Francesco Borromini (1599-1667), who excelled in unifying the previous Renaissance style with new baroque elements using open loggias, grand staircases and a general emphasize on entrances.
The most famous Baroque home in Rome was the Palazzo Barberini, which was begun by Carlo Maderno while he was working on the nave of St. Peter’s Basilica. After his passing, it was finished by Bernini and Borromini in a brief joint effort.
By the mid 17th century, the Baroque style had reached a maturity known as “High Baroque” and its influence spread north of Rome. One of its chief propagators being Guarino Guarini (1624-1683), who settled in Turin and is regarded as one of the masters of this style. Especially his executed designs in Paris, Praque and Lisbon, along with his published works on architectural theory and design, helped spread Italian baroque ideals across Europe in the early 18th century.
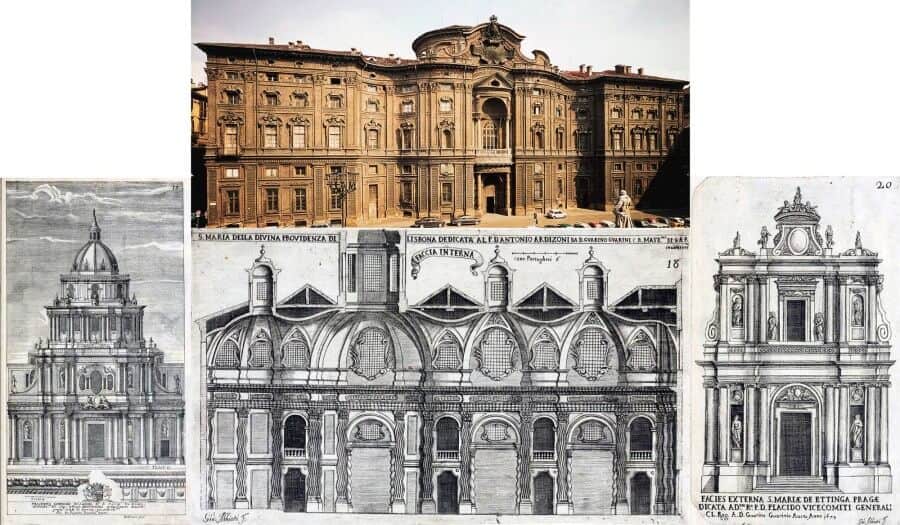
Befitting its status as the birthplace of the Baroque, Italy also set the stage for “the swan song of the spectacular art of the Baroque,” namely the Palace of Caserta in southern Italy; built between 1752 and the first half of the 19th century. Formerly a royal residence built for the House of Bourbon-Two Sicilies, the Palace of Caserta was one of the largest royal residences in the world.
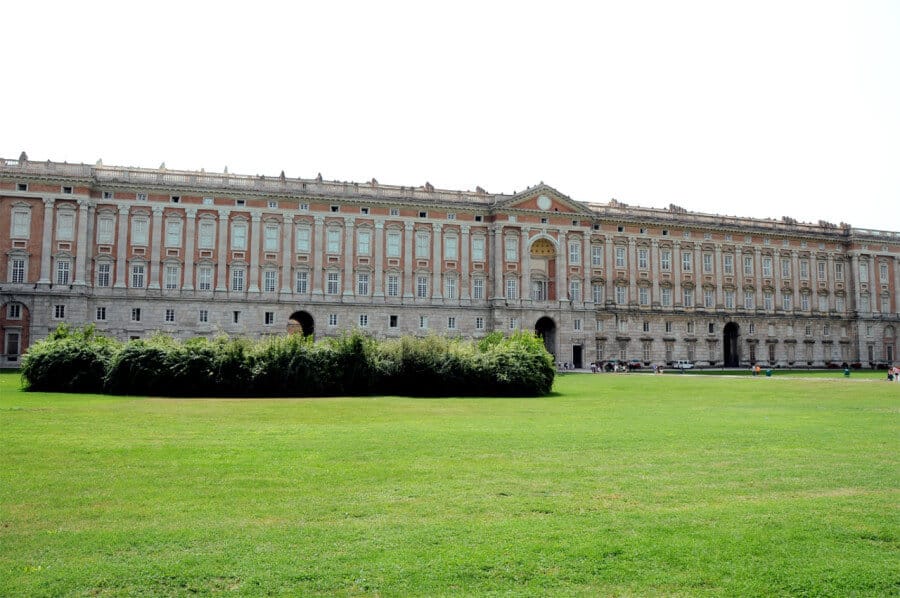
2. French Baroque
Contrary to Rome’s drastic, reform-driven change in style, French architecture in the 17th century transitioned between Renaissance and its own interpretation of the Baroque more naturally, although the driving force behind the change was the same desire to reaffirm the claim to power of the ruling party — namely the monarchs of the House of Bourbon. Among their first commissions were a number of places and squares with statues of the sovereign that were meant to provide housing for the aristocracy all over Paris.
In 1605, work on the first of the five Parisian “Place Royale” began and concluded in 1612. Known today as the Place des Vosges, it heralded the idea of the uniform residential square dominated by house fronts all built to the same design. In total, the square is lined with 36 three-storied townhouses resting on a circumferential arcade, all executed in the Brique-et-Pierre style, which is characterized by the combination of brickwork, quoins of ashlar and slate covered roofs. The only slight deviation from this pattern was found in the Pavillon du Roi and the Pavillon de la Reine at the center of the southern, respectively northern side of the square, as they rest on grander arcades to provide easier access to the square.
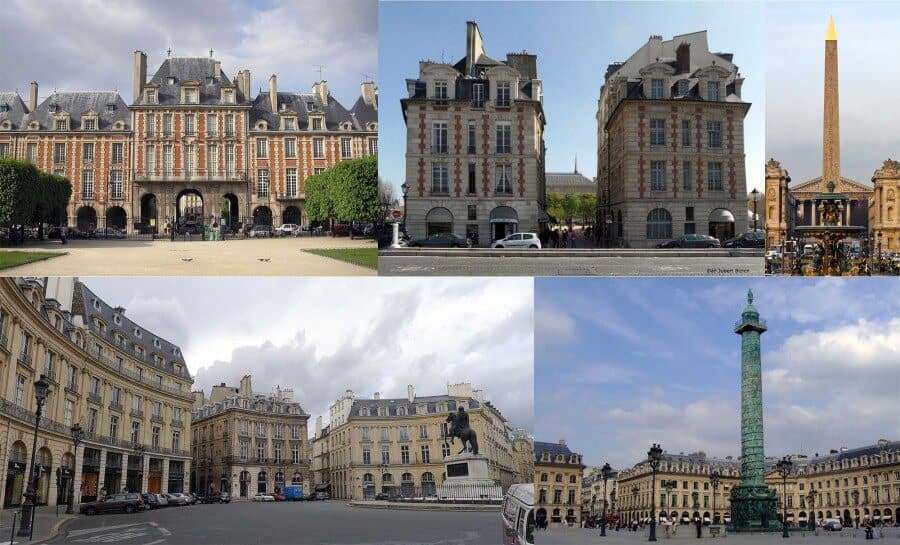
As Henri IV, first of the Bourbon monarchs, had passed away in 1610, his son Louis XIII became King of France and would lay the groundwork for the single most important French Baroque building project, the Palace of Versailles. Coincidentally, it was a naturalized Florentine, Albert de Gondi, who familiarized Louis XIII with the countryside around Versailles, where he hosted a number of hunting trips for the king. Louis XIII was so taken by the location that he ordered the construction of a “hunting lodge” in 1624. The small château was designed by Philibert Le Roy and executed in the popular Brique-et-Pierre style. About eight years after its completion, Louis XIII bought the estate of Versailles from the Gondi family to be able to enlarge the site.

When Louis XIII eventually died in 1643, Versailles was inherited by his son and successor Louis XIV — at this time still a mere residence among others. Therefore, it was only used as a summer residence by Louis XIV at the beginning of his reign, but this was about to change as another grand building project was to become the symbol of a new style known today as the Architecture Classique (classical Baroque).
In 1656, Nicolas Fouquet, minister of finance to Louis XIV, commissioned architect Louis Le Vau (1612-1670) and landscape architect André Le Nôtre (1613-1700) to construct a vast estate near Melun in the Île-de-France. Following the example of the Luxembourg Palace (1615-1645) in Paris, Le Vau established a sober, uniform style with Château de Vaux-le-Vicomte, which was characterized by symmetry, repetition and the impression of solidity and strength. His use of typical baroque motifs was limited, but due to their repetition, remained visually prominent.
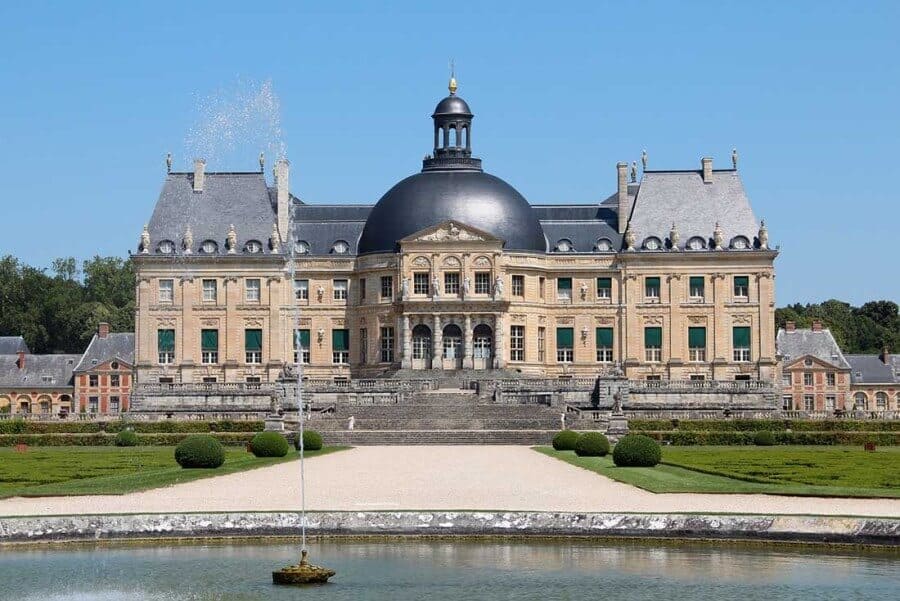
Consequently, in 1664, Louis XIV commissioned Le Vau to rebuild the Château de Versailles to fit the needs of his court, and so that he would have a residence that would overshadow all the other palaces in France with its magnificence.
Split into four major building campaigns during the reign of Louis XIV, the first starting in 1664 and the last one ending in 1710, the development of the palace and gardens at Versailles constituted the greatest building activity in France at the time.
As part of the preparations for a major festivity, known as the Plaisirs de l’Île enchantée, the first building campaign (1664–1668) resulted in a number of alterations in the château and gardens to provide further accommodations for guests of the court.
The second campaign, which followed closely after the first (1669-1672), brought about a major change in the appearance of the palace. Due to the insistence of Louis XIV to keep the “hunting lodge” as the heart of the growing palace, Le Vau had to come up with a solution that would result in a functional and harmonious ensemble. He achieved this by enclosing the “hunting lodge” on the north, west and south with a so called enveloppe, which is often referred to as as the château neuf (New Palace). It provided new lodgings for the king and members of his family, though the northern and southern wings were not yet connected via the Hall of Mirrors; instead a great terrace allowed for an elevated view of the gardens.
Due to his death in 1670, Louis Le Vau wasn’t able to oversee the completion of the second building campaign and Louis XIV had to find a new court architect. Eventually, Jules Hardouin-Mansart (1646-1708) was appointed to the post in 1675, himself one of the most renowned French Baroque architects, along with his great uncle, François Mansart. The mansard roof, so characteristic of Baroque architecture, was named for them, although neither invented this type of roof. That achievement belongs to Pierre Lescot, best known for his work on the Louvre Palace in the mid-16th century.
With a new court architect in charge, the third building campaign began in 1678. This campaign was the most comprehensive and would give the palace much of its final appearance. In addition to the aforementioned Hall of Mirrors, Hardouin-Mansart added the north and south wings that would provide accommodations for the nobility and Princes of Blood, as well as the orangerie. Work was completed in 1684.
After a 15 year hiatus, Hardouin-Mansart returned to Versailles and commenced work on the construction of the royal chapel as the major part of the fourth and final building campaign under the patronage of Louis XIV. After Hardouin-Mansart passed away, the work was completed by Robert de Cotte (1656-1735). With the completion of the chapel and all the remodeling work on the interior in 1710, building activities at Versailles ceased for 21 years.

Due to the involvement of the greatest architects and artists of the time, Versailles did not only influence the course of French architecture, but most European architecture well into the 18th century.
The most immediate result of the style and splendor established by the Palace of Versailles was the development of the hôtel particulier, a private urban villa that mimicked the layout of the palace on a miniature scale. A U-shaped ensemble that allowed for entre cour et jardin to either arrive via the cour d’honneur, which would face a road, or through the garden at the back of the corpse de logis.
One of the most admired hôtel particulier at the time of its completion in 1772 was the Hôtel d’Évreux, which would become infamous as the Paris home of the mistress Marquise de Pompadour, given to her as a gift by Louis XV. This set the tone for its varied history to this very day, now better known as the Élysée Palace, the official residence of the President of the French Republic.

3. Early English Baroque
The beginning of the English Barqoue period was heralded by a major catastrophe: the Great Fire of London in 1666. It raged for four days (2-5 September 1666) in the medieval City of London inside the old Roman city wall, and destroyed 13,200 houses, 87 parish churches, St. Paul’s Cathedral and most of the buildings of the City authorities.
But like any great catastrophe, the fire provided the opportunity to start with a clean slate and begin a remodeling after the great baroque examples seen in France and Italy. Some of the best architects, cartographers and landscapers submitted plans, which would have transformed London into a truly contemporary city structured by squares, radiating avenues and striking vistas. Unfortunately, this ambitious plan never came to fruition due to insurmountable bureaucratic hurdles, and so the city was rebuild on its only slightly altered old medieval street plan.

As part of a series of acts that were passed for rebuilding the City of London, particular reference was given to the rebuilding of its churches and cathedrals. Responsible for their design was the office of Sir Christopher Wren (1632-1723), the Surveyor-General, and his chief assistant Robert Hooke (1635-1703). Among them they shared a personal history of scientific training, but neither of them was a trained architect as it was common to be an autodidact in this field in England at the time.
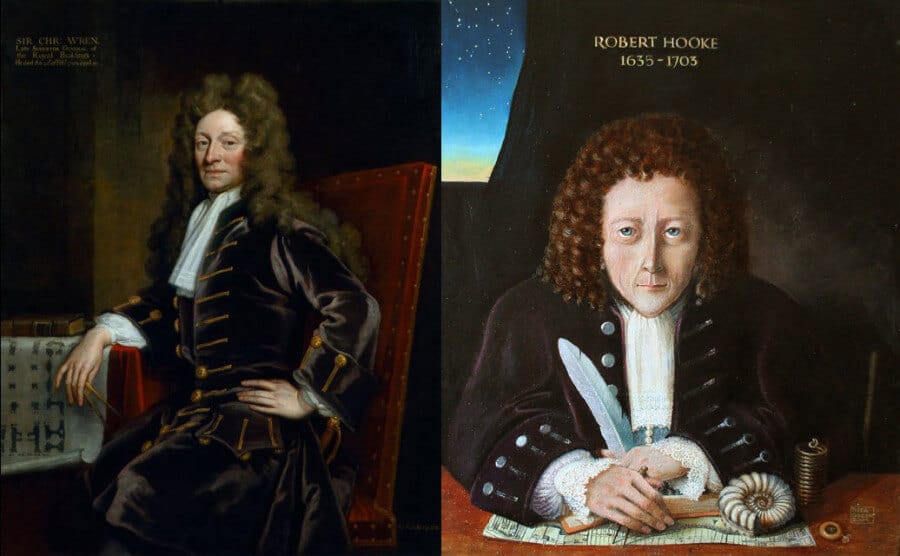
Nonetheless, due to extensive travels through France, Wren acquired the knowledge and understanding necessary to employ the techniques and stylistic ideals of the French classical Baroque for his own designs to overcome the difficulties of erecting Baroque churches within the constraints of a medieval city. Often these solutions would involve distortions and adaptations; a clever play with perspective.

His greatest challenge came with the rebuilding of St.Paul’s Cathedral. As a beckon of the Anglican Church, it had to adhere to English liturgical tradition and provide the faithful with a recognizable house of God. These requirements resulted in a number of rejected designs, as Wren struggled to consolidate contemporary design and Anglican traditions. When he finally was given the royal warrant by King Charles II for his fourth design proposal in 1675, work finally began; though it has to be noted that Wren had little intention to actually build the approved design.

Even before the warrant was signed, he already made several alterations to the design, exploiting the King’s concession that gave him “the Liberty, in the Prosecution of his Work, to make some Variations, rather ornamental, than essential, as from Time to Time he should see proper…”
His freedom to turn St. Paul’s into what he envisioned it to be, with his “Great Model” of 1673, grew immensely with the accession of James II in 1685, who, as one of his first official acts, raised the percentage of coal tax revenue allocated to St Paul’s by more than three times the existing amount.
Therefore, St. Paul’s may rest on a Gothic longitudinal Latin Cross plan, with a nave and aisles structure very similar to Old St. Paul’s Cathedral, but the church is dressed up in a grand English Baroque shell and adorned with a double-shelled dome mimicking that of St. Peter’s Cathedral in Rome. Indeed, it holds a rightful place among the greatest ecclesiastical structures of the Baroque epoch.
4. Later English Baroque
After Wren’s death in 1723, a new generation of architects emerged, some of whom even came from amid the ranks of his former employees.
Nicholas Hawksmoor (1661-1736) had been employed by Christopher Wren from the age of 18 and assisted him until 1718. Chelsea Hospital, St. Paul’s Cathedral, Hampton Court Palace and Greenwich Hospital were among the most renowned works erected during this time.

Later in his life, Hawksmoor collaborated with John Vanbrugh (1664-1726) on a number of important projects including Castle Howard and Blenheim Palace. Vanbrugh was a rather infamous character; a dramatist who had been incarcerated on a charge of espionage in the Bastille and a member of the Kit-Cat Club, he turned architect at the age of 35.

Both Hawksmoor’s and Vanbrugh’s works are characterized by a progressive rejection of Wren’s subtle Baroque in the style of the French classicism, in favor of a bolder and more masculine style derived from the Palladianism of Inigo Jones. The whole idea of mass and scale was made the most prominent feature in their works; with ornamentation of the exterior being reduced to a minimum. This lead to an austere, yet unapologetically bold design vocabulary.

5. Northern and Central European Baroque
The spread of the Baroque across northern and central Europe began in the second half of the 17th century and was defined by the prevailing state religion and political system. Accordingly, there was either an influence of Roman baroque or French classicism to be found at the heart of most any building project.

European Catholic cities, in particular, were keen on emulating the sculptural plasticity of the Roman baroque in their ecclesiastical commissions, while most royal palaces and residences were clearly influenced by the example set by Versailles.

6. Rococo
Even though Versailles was considered a beacon of style and copied countless times, it was flawed in one particular regard. Its scale and purpose as a public government apparatus meant that it was not a pleasant home to live in.
This fact was most apparent to the architects who were commissioned to develop the numerous townhouses and hôtels of the Parisian nobility. Therefore, men like Just-Auèle Meissonnier, Gilles-Marie Openordt, Nicolas Pineau, and Germain Boffrand developed interior designs that embraced the more intimate scale and lay the emphasis on a comfortable arrangement of rooms. They focused the decoration on light, frivolous, and colorful schemes, often allowing panels, doorframes, walls and the ceiling of a room to merge and dissolved into one richly ornamented encapsulating sphere.
The term rococo once again originated in nature, with the French term rocaille being a portmanteau of the words “roc” (rock) and “coquille” (shell).
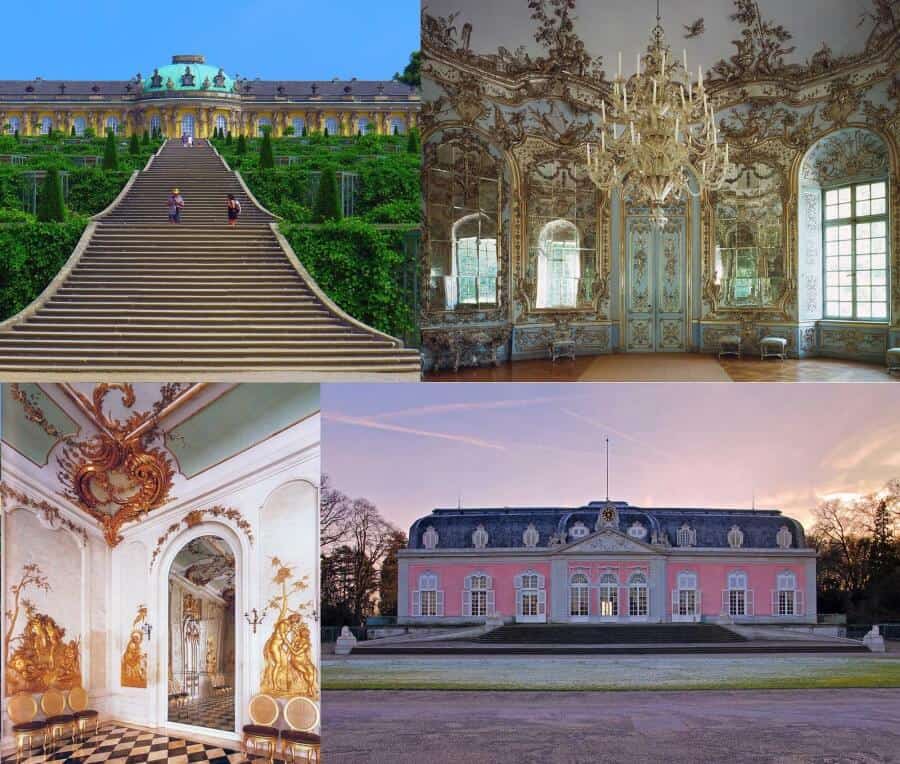


It’s increíble you don’t speak a word about spanish baroque. Incredible!
Excellent and illuminating article! For further reading I would highly recommend “Southern Baroque Art: A Study of Painting, Architecture and Music in Italy and Spain of the 17th & 18th Centuries” by Sacheverell Sitwell of the famous Sitwell clan.
All unbelievably beautiful styles of building … North american builders could learn a thing or two from these guys!
Nice article. But it is a bit astonishing that this article completely left out one of the most influential and important Baroque styles in History: the Flemish and Dutch 17th Cent. Baroque. In other words: the Dutch Golden Age, the heydays in art and architecture of the then most powerful nation of the world. Perhaps in future a special about that?
The first draft of the article was actually built around an introduction detailing the differences between Rubens and Rembrandt as representatives of the almost diametral approaches taken by Baroque artists, but I had to abandon that idea to streamline the article and shift the focus in preparation for the following article on Palladianism and Neoclassical Architecture.
Though it is not entirely unlikely to see a second article detailing Baroque styles not mentioned or detailed in this version in the future.
I´m quite delighted that you started the first draft of your article with Rembrandt and Rubens, and than, you decided to do it in an other way. Writing about several eras of style, art and architecture is always treading dangerous grounds, as in within only one particular style there are many sideways and pitfalls, beside the mazes and labyrinths to get lost in.
I´m looking forward to read your future article about Palladianism and Neoclassical architecture. Especially the last one: sophisticated understatement.
“Throughout the 15th century, the Roman Catholic Church saw herself, and her status as the sole keeper of the keys to salvation”
I didn’t know the church is a “she” in English… I haven’t even known that the English common nouns have genders like masculine, feminine and neuter until now…
In the English language, certain abstractions like a city, a country, an army and the church are personified as feminine.
Why not masculine?
The Roman Catholic Church is frequently referred to (mostly by itself) as “The Holy Motherchurch”, so definitely feminine.
Excellent….
Transliteration means “the act of writing words or letters using letters of a different alphabet or language”. Therefore I doubt the “baroque” represents the transliteration of “barroca”, as mentioned in this article. There is evident phonetic difference between the two words, and the alphabet used is the same Latin alphabet in both cases.